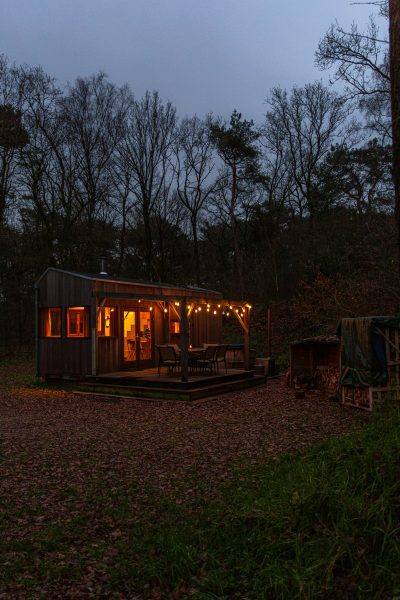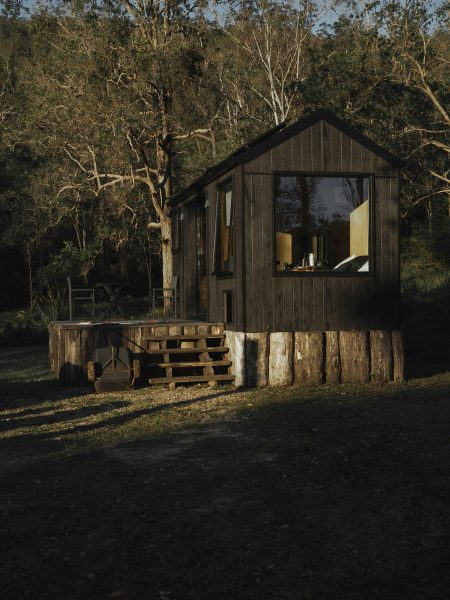Due to their low carbon footprint, modular cabins are the perfect candidate for providing smart, eco-friendly solutions to sustainable living.
With the help of advanced computer modeling, modular cabin design has changed significantly over the past few decades. And, thanks to their efficient design they can greatly reduce the amount of waste created during the manufacturing process, reducing their carbon footprint.
Sustainable living doesn’t have to be overly expensive, because modular cabins allow individuals and small families to live off the grid without breaking the bank. Moreover, sustainable modular cabin designs are playing a pivotal role in the development of vacation rental communities across the country. Regardless of whether you are looking for a full-time residence or just a weekend getaway, modular cabins can present the perfect balance of sustainability, comfort, and of course, affordability.
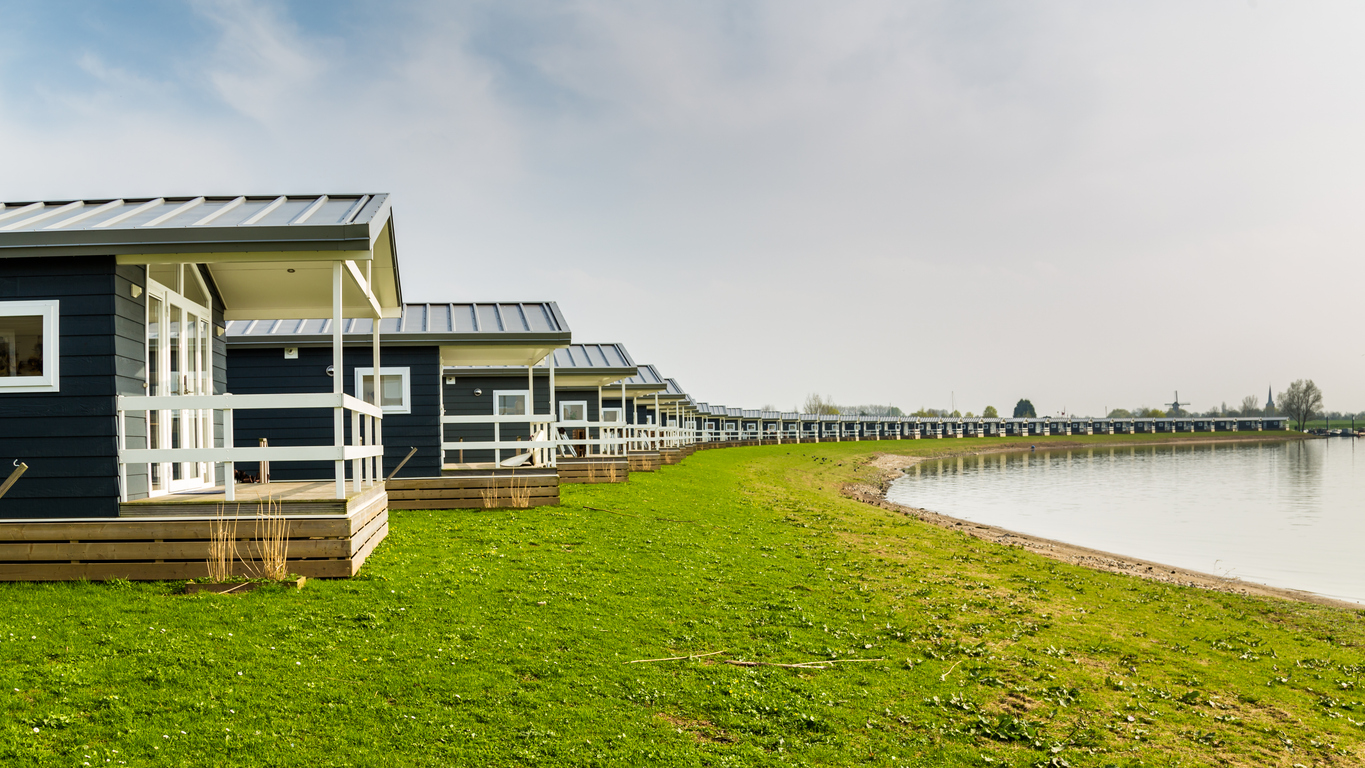
The Top 10 Modular Cabin Designs
Let’s look closer at the top 10 modular cabin designs that help promote sustainable living without breaking the bank.
ARK T1
Manufacturer: Arkular
Website: arkular.com
Price: Contact for pricing
Size: 38.5 square meters
Floor Plan Type: One-bedroom floorplan with laundry, living area, and kitchenette
Roof Type: Gable Roof
Introducing the ARK T1, a beautiful, compact, and ergonomic modular cabin for those looking for a more sustainable way of life. This minimalistic retreat offers a blend of comfort and productivity that makes you feel one with your surroundings. With floor to ceiling windows, you can wake up every morning feeling closer to nature than you ever imagined possible. The T1 is well laid out, and includes a bathroom, bedroom, laundry nook, living area, as well as a kitchenette. Yet despite all of these amenities, everything fits within a very small 38.5 square meter package.
Pros:
- Passive Solar Design
- Energy efficient
- Sustainable Materials
- Customizable
Cons:
- You Need to Contact for Price
- Tight spaces
Kyoshi Pod
Manufacturer: Think Pods
Website: thinkpods.com.au
Price: Contact for pricing
Size: 10 square meters
Floor Plan Type: Studio with bathroom
Roof Type: Sloped Roof
Meet the Kyoshi Pod. If you’re looking for a clever little studio that is perfect for sleepouts or for living a more eco-conscious lifestyle, then this is the perfect option. The Pod is a highly compact yet extremely functional design that was created with efficiency in mind. The 90 mm thick structural steel framed walls are designed to comply with local planning regulations, making it easier to place on any property. As you step inside, you will find a well-ventilated area that provides you with a cozy living space and a bathroom. And, all of this is thoroughly laid out within one of the smallest footprints available today. Kyoshi Pods are perfect for creating a small community of vacation rentals on any property.
Pros:
- Designed with Planning Regulations and Mind
- Fully Insulated for Year-Round Use
- Fully Customizable
Cons:
- Limited Living Space
- No kitchen
- Upgrades and Customizations Cost Extra
Denver
Manufacturer: Uniplan Group
Website: uniplangroup.com.au
Price: Contact for pricing
Size: 29 square meters
Floor Plan Type: Studio-type layout with shared living area, one bedroom, and one bathroom
Roof Type: Gable Roof
The Denver is a compact yet stylish cabin that is perfect for vacation rentals or personal treats. The main portion of the cabin features a floor area of 29 square meters. There is also a covered veranda that adds an additional 6 square meters to the floor plan. This creates a modern-looking cabin with a contemporary façade. Every unit comes complete with Clicwall paneled walls, vinyl plank flooring, as well as a custom-made vanity. The Denver is specifically designed to offer both simplicity and comfort all on a small footprint. Enjoy the comfort of a cozy little one-bedroom, one-bath with a shared living area. It’s perfect for those looking to get away from the hustle and bustle of inner-city life and get closer to nature.
Pros:
- Contemporary Façade
- Upgraded Materials
- Includes Verandah
- Installation Included
- Perfect for Vacation Rentals
Cons:
- Service Connections Not Included
- Council Fees Not Included
- Additional Costs for Difficult Site Access
The Lennox
Manufacturer: Backspace Living
Website: backspaceliving.com
Price: Contact for pricing
Size: 36 square meters
Floor Plan Type: Open floor plan
Roof Type: Offset Gable Roof
The Lennox offers you a whole new look while still using a novel offset gable design. This extremely compact yet highly adaptable cabin can serve a number of different purposes. Whether you need additional space for guests at your home or are looking to build a cozy little retreat, this sustainable cabin is the ultimate choice. Not only is the asymmetrical façade aesthetically pleasing, but it enhances the functionality of the space within. The floor-to-ceiling windows on the front, help make the Lennox a passive solar home. And, the veranda is perfect for enjoying a relaxing evening. Every part of the Lennox is fully customizable, all you have to do is collaborate with the Backspace Living design team to ensure it embodies everything you envision in a sustainable cabin.
Pros:
- Highly Customizable Options
- Modern Design
- Suitable for Various Uses
Cons:
- Pricing Not Specified
- Collaboration with Designers May Extend the Planning Process
Liveable Extend
Manufacturer: Salty Builds
Website: saltybuilds.com.au
Price: $197,301 AUD
Size: 49 square meters
Floor Plan Type: Trailer-based, two-bedroom layout with separate entrances, central living space, full kitchen, and bathroom
Roof Type: Gable Roof
The Liveable Extend is an energy-neutral cabin that offers a perfect balance between the serenity of nature and the modern comforts of home. This is the extended version of the smaller yet very popular Livable Cabin, which features 2 bedrooms, each with their own private entrances. There’s also a central living area, a shared bathroom, and a fully equipped kitchen. The floor-to-ceiling windows bring the beauty of nature right to the foot of your bed. There are also several optional features, including the solar kit with batteries, fireplace, and air conditioning. This cabin is designed with sustainability in mind and uses energy-neutral materials throughout its construction process.
Pros:
- Energy-Neutral Design
- Mobility for Flexible Living
- Spacious Full Kitchen
- Solar Kit and Batteries Available
- Optional Fireplace
Cons:
- Premium pricing
- Separate Bedroom Entrances May Not Be Suitable for All
- Optional Features Can Add to the Overall Cost
Olearia Cabin
Manufacturer: Goodwood Cabin Co.
Website: goodwoodcabinco.com
Price: $135,799 AUD
Size: 42 square meters
Floor Plan Type: Open floor plan with a bedroom and living area
Roof Type: Offset Gable Roof
The Olearia Cabin captures the spirit of simplicity and elegance. The cabin was designed to cater to those who create a more chic yet practical living space. The unit will arrive at your property ready to go (aside from installation), which makes the entire process simpler. Inside, you will find more than enough space for sleeping, eating, and living. There is a cozy kitchenette and a double bed complete with built-in storage. The spacious bathroom also features a full-size shower and toilet to ensure you are comfortable in the smaller space.
Pros:
- High-Quality Materials
- Functional Design
- Ample Storage
- Full-Size Shower
Cons:
- Limited Size
- Not Suitable for Larger Families
- Higher Price Compared to Other Models
MINI Unit
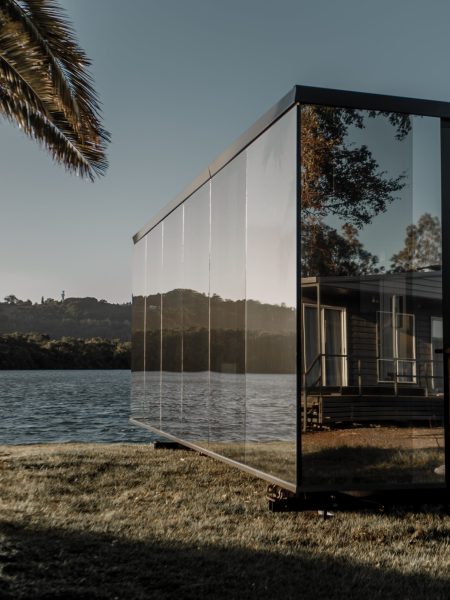
Manufacturer: Haven Pods
Website: havenpods.com.au
Price: From $115,000 AUD
Size: 21 square meters
Floor Plan Type: Self-contained design with kitchen and bathroom
Roof Type: Sloped Roof
Image used with permission from havenpods.com.au
The MINI cabin is all about maximizing comfort. This cozy little cabin provides you with a highly functional and fully self-contained layout. Its innovative one-way glass allows it to seamlessly mimic its surroundings, while also creating ample privacy for its occupants. The kitchenette is perfect for cooking all of your meals, and there is more than enough storage space located throughout. The MINI Cabin is a perfect choice for those looking to closely experience the surrounding landscape from the comfort of indoors. Despite being only 21 square meters, the MINI offers you plenty of space and comfort.
Pros:
- Fully Equipped Kitchen
- Cozy Bathroom
- Plenty of Storage Areas
- Open Outlook
Cons:
- Limited Space
- Not Suitable for Extended Stays
- Higher Initial Investment Compared to Simpler Cabins
Gunyah Tiny House
Manufacturer: Hauslein
Website: hauslein.com.au
Price: Starts at $104,940 AUD
Size: 14 square meters
Floor Plan Type: Trailer-based, loft studio with one bathroom
Roof Type: Gable Roof
The Gunyah Tiny House is a beautifully crafted space that is perfect for anyone who is looking for a more sustainable way of life. The minimalistic 14 square meter home provides you with cozy accommodations that can be kept warm throughout the winter, and easily cooled during the summer. Best of all, the Gunyah weighs less than 3 tons and utilizes a trailer base, making it possible to move with any four-wheel-drive. Inside, you will find a fully equipped kitchen with modern appliances and a cozy couch. There is also a sleeping loft that has enough room for a queen-size mattress. Best of all is that the Gunyah is fully off-grid capable. Enjoy sustainable living and minimize your environmental footprint all at the same time. The ability to move the Gunyah Tiny House around your property makes it an excellent choice for those looking to establish their own vacation communities.
Pros:
- Full Off-Grid Capability
- Built for Portability
- Can Be Easily Relocated
- High-Quality Materials
- Long-Lasting and Durable
Cons:
- Limited Living Space
- The Price May Vary Based on Customizations
7.4m Cozy
Manufacturer: Tiny Homes Australia
Website: tinyhomesaustralia.com.au
Price: $100,000 AUD
Size: 17.76 square meters
Floor Plan Type: Trailer-based, single-level layout with bunk beds and queen wall bed (beds an optional extra).
Roof Type: Gable Roof
The 7.4m Cozy is an extremely compact sustainable cabin that is perfect for couples and even small families. In fact, there is enough room for up to 4 people within this tiny 17.76 square meter cabin. The uniquely designed wall bed easily folds down providing you with more than enough sleeping area. And, you can simply fold it up and out of the way to maximize the space during the day. You will also find that the additional bunk beds are an amazing touch, especially for small families. While other cabins are great for couples and single tourists, the Cozy is the perfect choice for couples traveling with children.
Pros:
- Compact Layout
- OK for Small Families
- Single-Level Design
- Queen Wall Bed Maximizes Living Space (Optional Extra)
- Can Be Easily Relocated
Cons:
- Limited Living Space Despite Efficient Design
- Less Suitable for Larger Families
Glenroy
Manufacturer: PennyGranny
Website: pennygranny.com.au
Price: $95,565 AUD
Size: 44.2 square meters
Floor Plan Type: One-bedroom portable building with kitchen, bathroom, and living area
Roof Type: Sloped Roof
The Glenroy is a portable building designed and manufactured by PennyGranny. The one-bedroom design features a kitchen, bathroom, and living area. And, at 13 meters by 3.4 meters, it is a highly compact yet extremely efficient unit that is perfect for vacation rentals and family homes. The kitchen comes complete with a built-in oven and a 4-burner cooktop. The bathroom also features a washing machine and a dryer, with ample power outlets located throughout. For those hot summer months, the Glenroy also comes equipped with a 2.6 kW air conditioner unit. For an additional $25,360 you can upgrade the Glenroy with premium finishes like gyprock walls.
Pros:
- Includes Kitchen Appliances
- Includes Air Conditioning
- Flexible Design
- Upgrade Options Available
- Quality Construction
Cons:
- Verandah Costs Extra
- High-End Finishes Are Extra
Spotted Gum
Manufacturer: Mill Built
Website: millbuilt.com.au
Price: $80,353 AUD (floor plan one)
Size: 21 square meters
Floor Plan Type: Open studio floor plan with bathroom
Roof Type: Sloped Roof
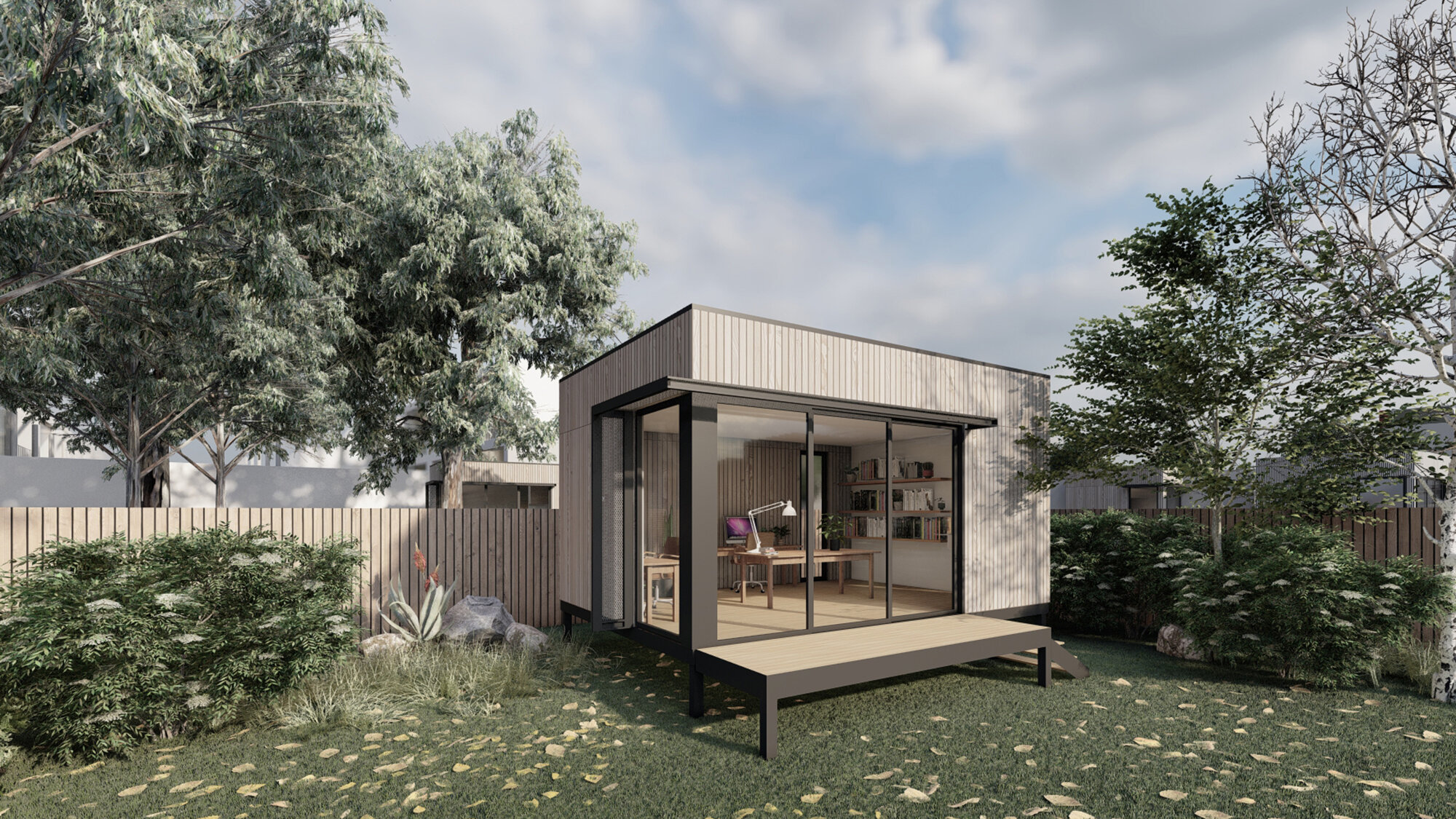
The Spotted Gum is a highly adaptable space. This tiny little 21-square-meter sustainable cabin is perfect as a vacation rental, studio, or office. The sleek design and contemporary materials provide you with a warm and inviting atmosphere, which makes it perfect for inspiration and tranquility. Whether you’re for a place to work or to unwind, the Spotted Gum is perfectly designed to suit any lifestyle beautifully.
Pros:
- Versatile Uses
- Modern and Stylish Design
- Available in Multiple Floor Plans
Cons:
- Limited Amenities
- Not Suitable for Families
- Pricing Can Vary Depending on the Options
Backyard Room 3
Manufacturer: Archiblox
Website: archiblox.com.au
Price: $108,400 AUD
Size: 26.5 square meters
Floor Plan Type: Open floor plan with a bathroom and no dedicated bedroom
Roof Type: Sloped Roof
Backyard Room 3 is an amazing little contemporary studio that perfectly balances style with openness. The spacious yet modern design provides a great choice for anyone looking to build a small tourism community on their property. The cabin is built to stand the test of time and uses eco-friendly materials. Every square meter is expertly crafted by award-winning professionals and is custom-tailored to fit your specific needs. Whether you’re looking for a cozy little workspace or a tranquil retreat, the Backyard Room 3 is designed to adapt to your lifestyle.
Pros:
- Modern Design
- Easily Customizable
- Ecofriendly Materials
- Sustainable Construction
Cons:
- Limited Amenities
- No Dedicated Bedroom
The Cabin 60
Manufacturer: Wide Span Homes
Website: widespanhomes.com.au
Price: From $29,900 AUD
Size: 60 square meters
Floor Plan Type: Flat packed kit home with two bedrooms, kitchen, living, and a shared bathroom
Roof Type: Gable Roof
The Cabin is one of the most budget-friendly sustainable homes available on the market today. This cozy little 60-square-meter cabin is perfect for anyone who is looking for a more peaceful and sustainable retreat. The cabin can be easily customized to suit your exacting needs, regardless of whether you’re looking for a family home or a vacation rental. The entire cabin is built with sturdy, predrilled steel framing that allows you to customize every nook and cranny. Best of all, the package will come complete with an engineering certificate and plans so that you can rest assured that the cabin will meet council regulations.
Pros:
- Very Affordable Price
- Customizable Floor Plan Options
- Durable Steel Construction
- Long Lifespan
Cons:
- Basic Design that Requires Additional Finishes
- Not A Fully Built Home
- Some Assembly Required
Summary
In the end, modular cabins can be an excellent option for anyone who is seeking a more affordable and sustainable way of life, or for developers who want to break into the tourism market. Most of the cabins available today can be customized to meet just about any off-grid requirement. And, with the help of rainwater collection systems and composting toilets, these cabins provide you with a truly sustainable option that is perfect for families and vacation rentals. You will find a wide array of design styles and sizes that are perfect for just about any lifestyle or budget. Accelerated project timelines, mobility flexibility, and scalability create ideal conditions for a high return on investment. So, regardless of whether you’re looking for a full-time home or even a vacation rental, these affordable modular cabin designs for sustainable living offer you a wide range of features and benefits.
