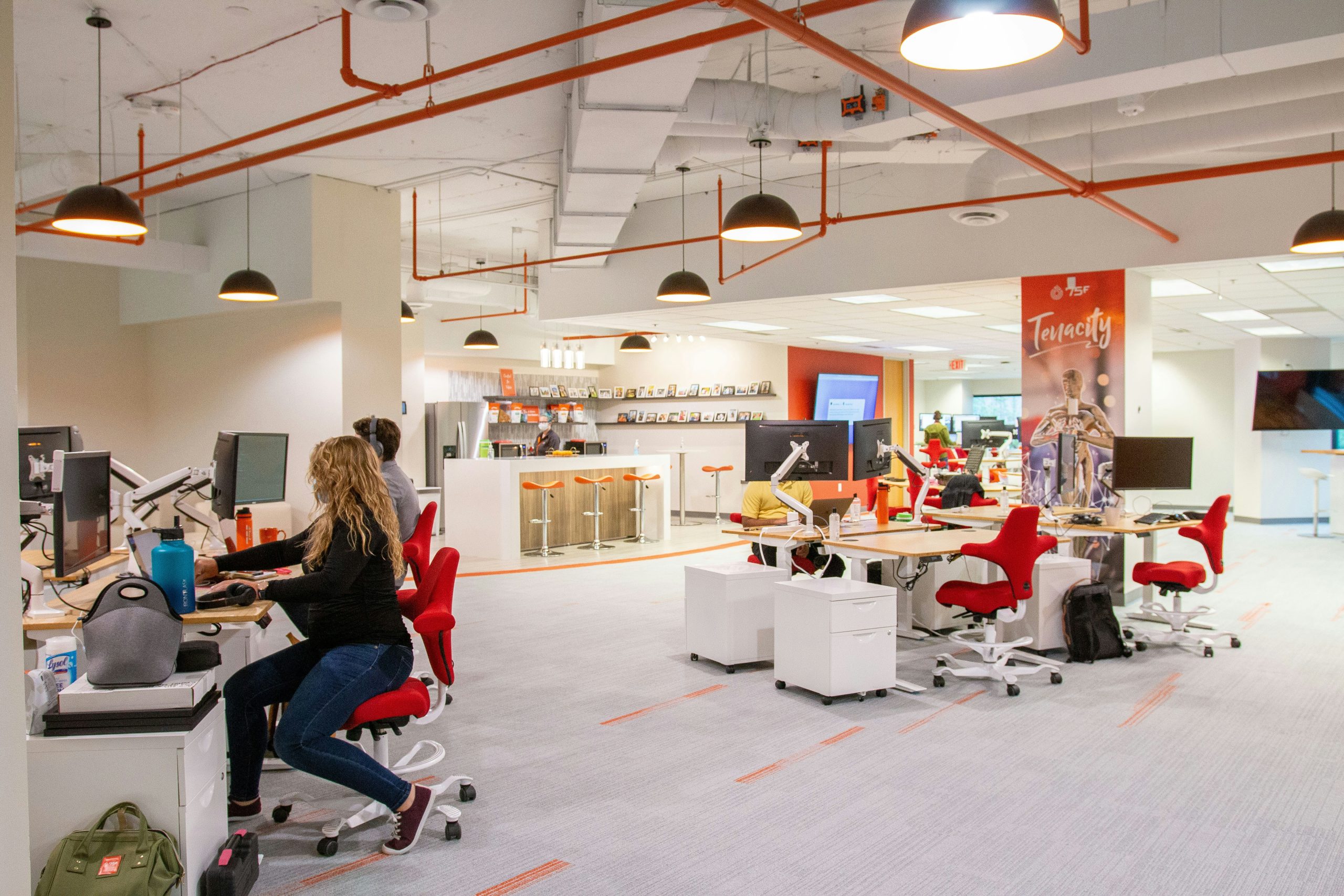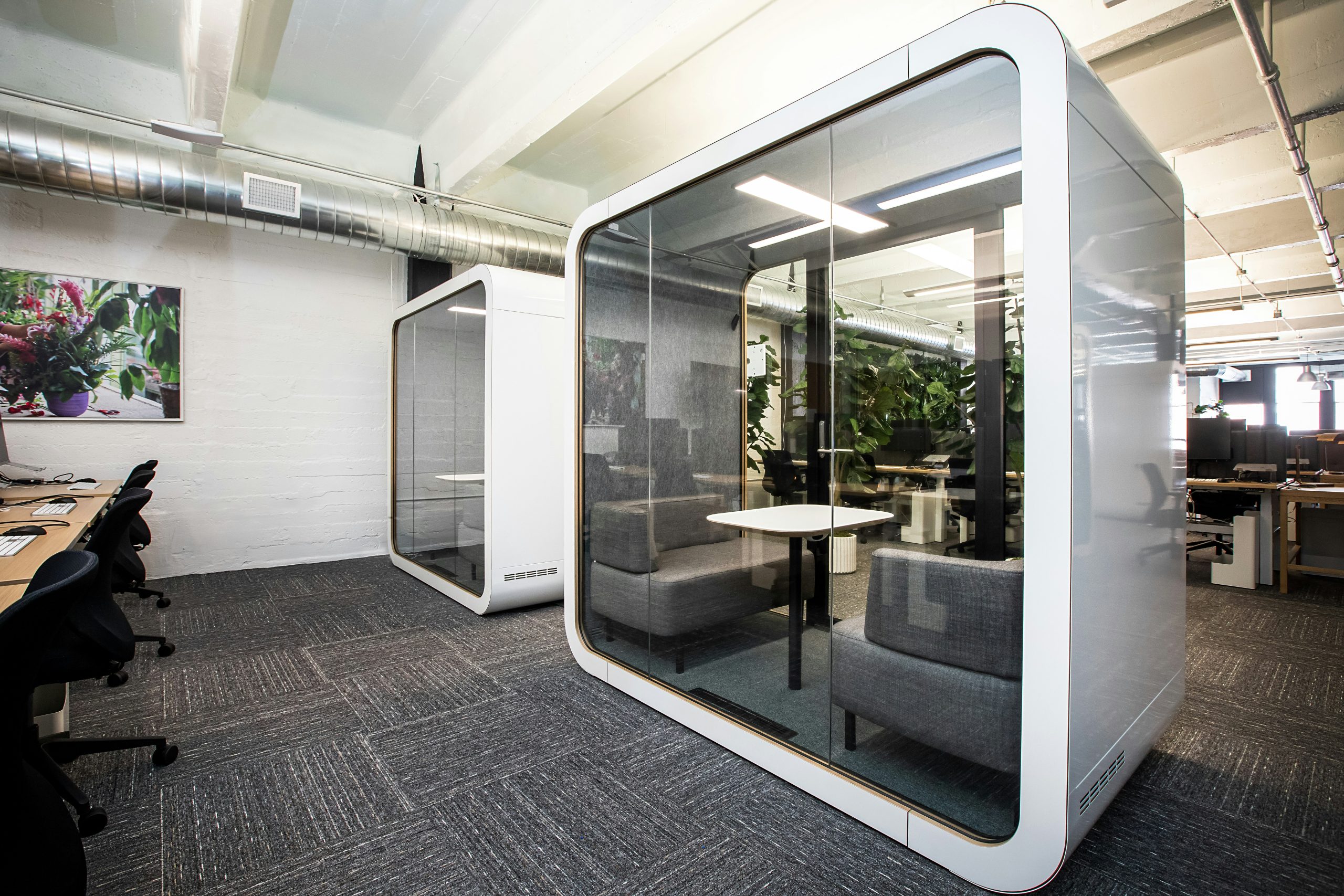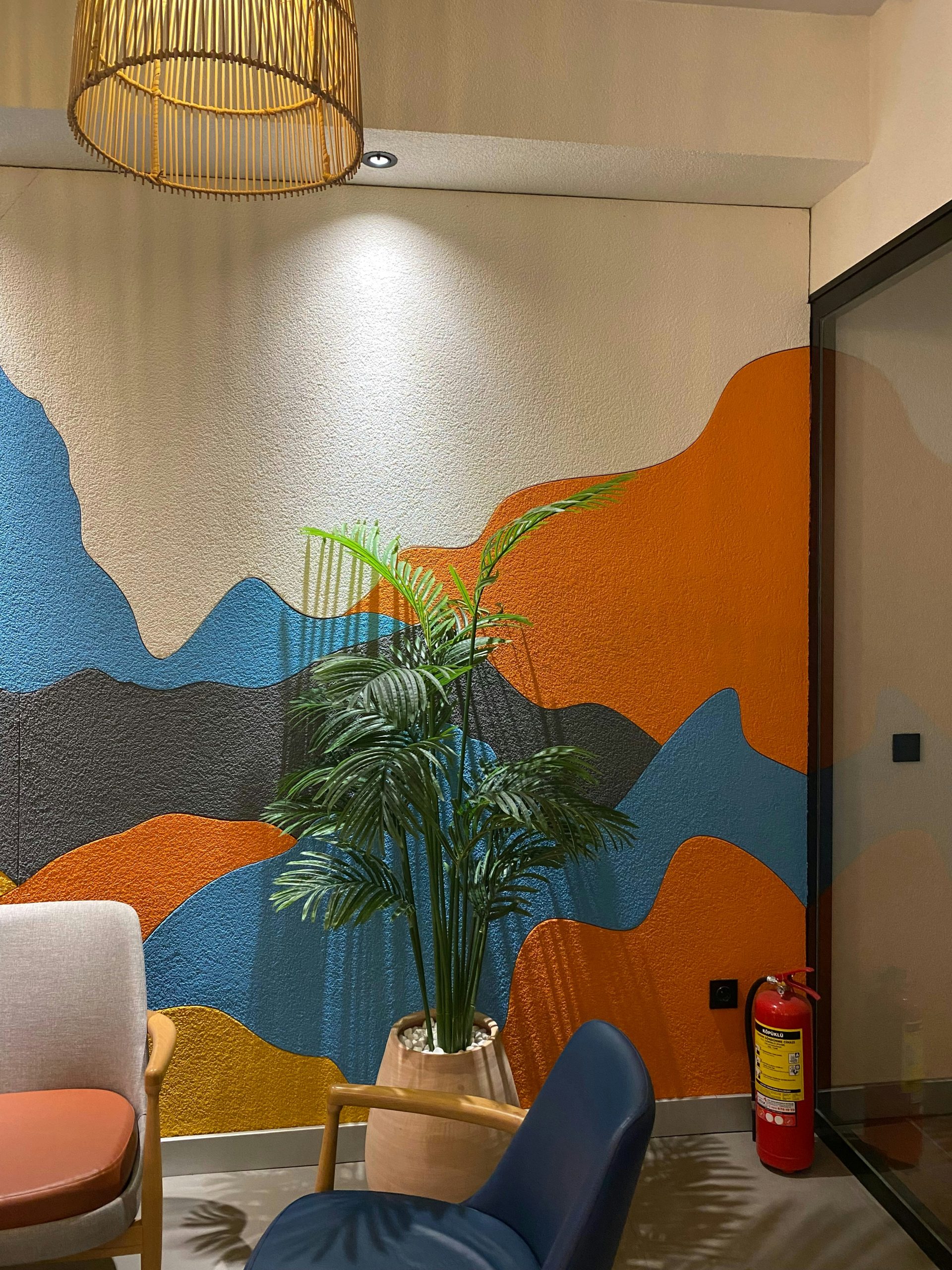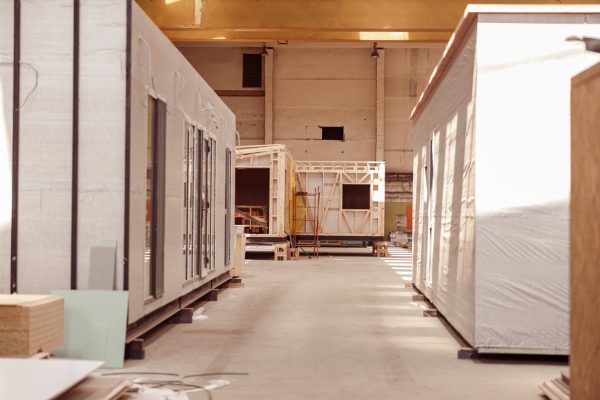Discover how to choose the best modular office design to boost productivity, reflect your brand, and scale with your business’s changing needs.
When it comes to selecting the best modular office design for your business, it isn’t just about the aesthetics. Rather, it’s about creating the perfect environment that nurtures productivity, your business’s culture, and of course, its growth. Regardless of whether you are launching a startup or scaling up an established company, modular design offers you the versatility and scalability you need.
From modular offices for small business ventures to custom modular workspaces for enterprises, understanding your options can make all of the difference. Let’s take a look at the key considerations, design elements, and practical steps that will help you to craft the perfect space that reflects your brand and supports your success.
Why Modular Offices Are a Smart Choice
Many people still ask why even consider a modular office?
Unlike traditional static layouts, modular designs increase the concept of adaptability. That is, as your business changes, as you add teams, departments, and technology, your workspace can change with it. This is accomplished through the use of movable partitions, scalable desk systems, and a flexible layout that adjusts to your growing business’s needs. All of this will significantly reduce the cost of renovation and downtime as your company continues to grow.
What’s more, modular offices can be tailored to suit your brand’s personality. This offers you everything from sleek, minimalistic aesthetics to vibrant, collaborative environments. With modular offices, flexibility meets identity.
Open Plan vs Private Spaces: Finding Your Balance
Perhaps one of the biggest decisions that any business needs to make is whether to go with an open plan or private offices.
Open Plan Offices
In the old days, all office buildings were built around the concept of private spaces. But, recent trends have focused more on open plan offices as they promote transparency and collaboration through the removal of physical barriers. An open plan encourages spontaneous interactions that can ultimately lead to increased creativity. However, open plans may also lead to distractions and noise that can adversely affect your employee’s concentration levels.

Private Spaces
If providing your employees with quiet zones where they can focus on their work is important, then you definitely need private spaces. They are essential for tasks that require deep concentration or confidentiality. It is important to incorporate some private areas within any modular design to ensure a balance between collaborative and individual productivity.
Hybrid Approach
Enter the hybrid approach. This method combines both open and private spaces and offers companies a little bit of both worlds. With the help of movable walls or partitions, businesses can reconfigure their spaces as needed. This fosters teamwork as well as individual focus. Hybrid models can cater to diverse work styles and tasks, ultimately, the hybrid approach will enhance the overall efficiency of your business.
Tip
Most businesses favor the hybrid approach. This allows them to have open areas for collaboration as well as soundproof spaces for focused work and private calls.
Scalability: Designing for Growth
Perhaps one of the most compelling advantages of going with a modular office design is its scalability. Any well-designed space should be able to serve your business needs today, but should also be able to adapt as your company expands.
Start Small, Think Big
Remember, start small and think big. Your current setup may only need a handful of workstations to get you started. But, as your business grows, your office space should be able to keep up with that pace. Scalability means the ability to expand or contract your workspace without the need for any major renovations. This is where modular designs truly excel.
Flexible Elements for Flexible Teams
By investing in modular desks, adjustable partitions, and multifunctional areas, you will provide your team with the flexibility they need to be more efficient. So, when you are looking for a scalable system, make sure to keep an eye out for:
- Linkable Desk Systems
- Lightweight Partitions
- Booths or pods
- Shared Spaces
These flexible elements will help ensure that your office can pivot with your business needs.

Choose Modular from the Ground Up
Don’t forget that when sourcing furniture and design elements, you want to prioritize pieces that are built specifically for modular use. Yes, it may be tempting to purchase furniture and other elements based on their looks alone, but it’s important to remember that a smart modular system is engineered for easy movement, reconfiguration, and scalability. It will save you a lot of headaches down the road.
Prepare for the Unexpected
Always be prepared for the unexpected. A business’s growth is not always going to be linear. There will be times when you may need to downsize temporarily or reorganize departments to accommodate changes in the economy. Modular designs are a way of cushioning you against this uncertainty, and allow you to respond nimbly to whatever comes your way.
Customizing Finishes: Branding Through Design
Although there are many cookie-cutter office designs out there, these aren’t going to inspire your team or impress your clients. When looking for the perfect modular office design for your business, choose customized finishes that will better reflect your brand identity and voice.
Logo Walls and Signage
Start by creating a strong first impression with a branded logo. Maybe you want the logo on the front side of the building, or even on the wall in your reception area. This sleek, backlit design and use of textured materials can help bring your brand to life.
Wall Art and Murals
Always make sure to incorporate wall art and murals whenever possible. Inspirational quotes, graphic murals, and custom art installations can infuse your business’s personality into the space. The best part is that most modular systems allow you to easily swap out panels or wall coverings without the need for major renovations.
Wall Art and Murals
Always make sure to incorporate wall art and murals whenever possible. Inspirational quotes, graphic murals, and custom art installations can infuse your business’s personality into the space. The best part is that most modular systems allow you to easily swap out panels or wall coverings without the need for major renovations.
Photo by Emine Beyza Filiz on Unsplash

Green Walls and Biophilic Elements
In today’s day and age, green walls and biophilic elements are becoming an important part of every workspace. Adding living walls to your modular design not only creates a stunning work environment but also promotes better air quality and well-being.

Finishing Materials
Pay close attention to the finishing materials that are available for your particular design. You will find a wide selection of rich wood laminates and sleek metal accents that can help you truly customize the finished look of your new office. Remember, you don’t want to skimp here. It’s important to choose durable, high-quality finishes that not only improve the look and feel of your environment but will last for years to come.
Practical Steps to Designing Your Modular Office
So, when you choose to embark on a modular office design project, here are the most important steps you need to remember:
Step 1: Assess Your Needs
Start by evaluating what your current and future space requirements are. Take into consideration the number of employees that you have now, the types of work being conducted, and the potential growth trajectories of your business.
Step 2: Define Zones
Identify areas for collaboration, focused work, meetings, and relaxation. This zoning ensures that each function has a dedicated space, enhancing workflow efficiency.
Step 3: Choose Modular Components
From there, begin selecting modular furniture and partitions that will align with your business’s preferred aesthetic and functionality needs. Make sure that these components are easily reconfigurable and can adapt to your changing requirements.
Step 4: Incorporate Technology
Don’t forget to integrate smart technology solutions into your design. You will want to add smart lighting, acoustic panels, and connectivity tools to enhance the functionality of your modular office. Remember, the Internet of Things is not just for homes.
Step 5: Plan for Future Modifications
Finally, it’s time to sit down with a designer who can help you create the perfect modular office that focuses not just on your current needs, but also one that can adapt to your future changes. This will help to ensure that the layout and components are able to accommodate any expansion, contraction, or reconfiguration that you need as your business continues to evolve.
Mistakes to Avoid
Regardless of the intentions, there will always be pitfalls that can hamper your project. They can easily derail your modular office project, so it’s important to stay ahead of the game by watching out for these common missteps:
Over-Customizing the Space
Remember that modular design thrives on the concept of adaptability. Although it may be tempting to try to personalize every single corner of the space, this over customization can easily box you in. Try to avoid making any permanent structural changes that will limit the flexibility of your design down the road. Instead, aim for more custom touches that can evolve as your needs change.
Ignoring Acoustics
At the same time, don’t forget about acoustics. When you are dealing with open layouts, you will also have to deal with noise. Proper acoustic planning is important, especially when it comes to today’s modern, sleek work environments. Make sure to integrate acoustic panels and sound absorbing materials throughout your design in order to manage the noise levels, and maintain a more productive atmosphere.
Overlooking Storage Needs
Smart storage solutions are important to any modular office design. Just because the space is modular doesn’t mean it needs to be minimalistic. Instead, you should be thinking of shelving, tambour cabinets, and flexible filing systems. These are all crucial for keeping the workspace well organized and clutter free. Always make storage a priority from start to finish, to ensure that your space stays as functional as possible.
Neglecting Lighting Design
And last, but certainly not least, is lighting. Good lighting can make or break a workspace. Yes, natural light is ideal, but it’s not always going to be available in every single nook and cranny. You will still need to supplement your space with adjustable, layered, artificial lighting. Think about task lamps and overhead LEDs when designing your space to ensure that every area within the office remains bright, welcoming, and ready for work.
Real-Life Inspiration: Case Studies
BOXX Modular – Temporary Two-Story Office Complex (Vancouver, Canada)
When faced with limited space constraints, BOXX modular was able to deliver a two-story 5,760 square-foot office complex using eight prefabricated modules. This project was actually completed in only 90 days, and it provided open workstations, private offices, washrooms, and even a kitchen on every floor. The solution exemplifies how modular construction can efficiently utilize constrained spaces without compromising the overall functionality of the workspace.
Starrco – Waterloo Container Two-Story Modular Office (USA)
Waterloo Container needed additional office space, for their growing business, but were unable to expand their existing building. Starrco designed the company a two-story, 4,500 square-foot office space that featured executive offices, cubicles, restrooms, a training room, and even a video conference suite. This allowed the company to maximize its existing footprint without any need for traditional construction methods.
Porta-King – Modular Office and Mezzanine in Airport Hangar (Pennsylvania, USA)
FBO Air needed to change their outdated office, but they were limited to the allotted space within a hangar. Porta-King was able to develop for them, a multi-level office space that features FAA offices and management spaces on the upper levels, along with tool storage and work areas in the lower levels. They provided the company with the perfect professional solution that wouldn’t over occupy their limited hangar space.
BGEN – Modular Office Facility for Pharmaceutical Client (UK)
Just imagine, in 32.5 weeks, BGEN was able to construct a 28,360 square feet modular office facility that featured meeting rooms, a canteen, and workshops at their brownfield site. This provided the company with temporary workspaces that offered a permanent feel. And, it illustrates just how modular construction can quickly deliver high-quality, functional workspaces in very tight timelines.
Conclusion
No matter how you choose to look at it, selecting the best modular office design isn’t about picking the trendiest desks or the most Instagrammable layout. Rather, it is about creating that perfect, scalable, flexible, and branded environment that meets your business’s needs. Whether you are choosing a new modular office for a small business or designing a completely customized workspace for larger teams, the choices you make today will set the tone for the successes of tomorrow.

