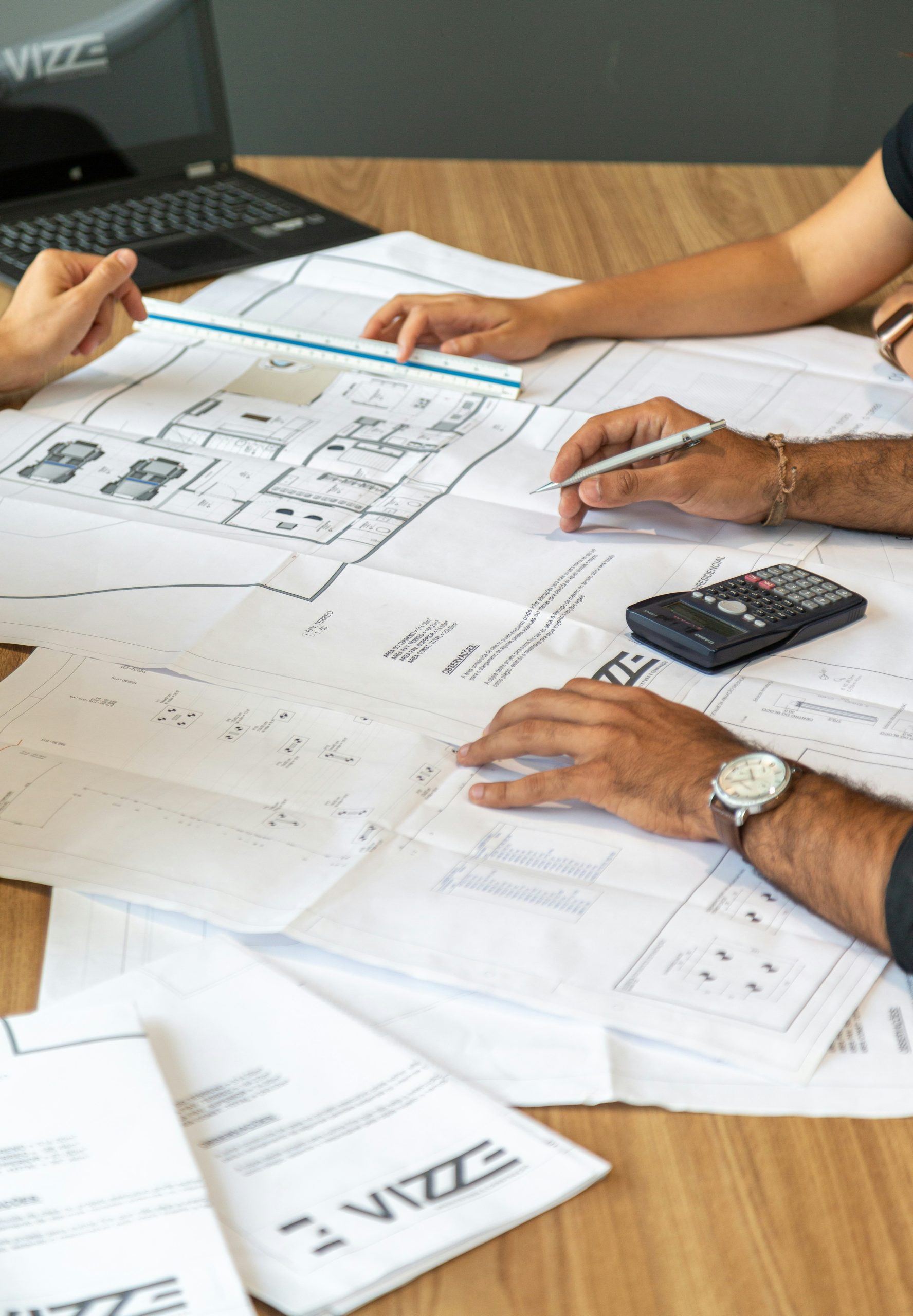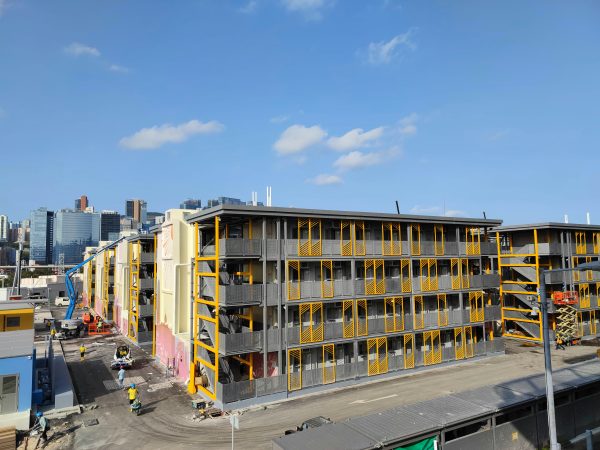When compared to traditional building methods, modular construction offers an innovative solution to the challenges facing many contractors around the country today. Modular buildings are considered to be efficient, sustainable, and affordable. However, complying with modular construction regulations, building codes for modular buildings, and the permitting process, can be a complex endeavor for just about anyone. Whether you are planning a residential home, office, or classroom, it’s important to make sure that you are adhering to both the national as well as local construction codes.
The Rise of Modular Construction
For many, modular construction is an answer to the growing housing shortages experienced in cities nationwide. Others are looking towards modular construction techniques to maintain climate resilience. And, many others are choosing modular construction as a way of overcoming economic pressures. From homes to businesses within healthcare, education, and countless other industries, prefabricated solutions have proven to be extremely effective. As a result, they have led to rapid growth within the industry.
Speed
It is well understood that projects that choose to go with modular construction techniques over traditional methods, can be completed 30-50% faster. The higher turnaround times for modular construction techniques, not only allow buildings to be erected quicker, but they also prevent the interference of day-to-day operations usually associated with traditional construction methods.
Cost-Effectiveness
Modular designs also help to reduce waste material, labor hours, and transportation costs. As a result, modular buildings are generally cheaper than traditionally constructed buildings. In fact, the further you live from a major city, the more cost-effective a modular home can be.
Sustainability
Then there is the sustainability aspect of modular buildings. Increasingly more modular homes are built using recycled materials and make use of highly efficient insulation and renewable energy systems. As a result, modular construction techniques are playing a huge role in the green building movement.

Understanding Regulatory Frameworks
To understand the regulatory framework, it’s important to take a closer look at the National Construction Code or NCC. This code is the foundation that regulates construction methods throughout the country. It was created to set the minimum requirements for the construction and performance of all buildings regardless of whether they were constructed traditionally or modularly. The code covers areas including structural integrity, fire safety, accessibility, as well as energy efficiency. And, it is broken down into two volumes.
Volume 1: Covers Class 2–9 buildings, which includes schools and offices.
Volume 2: Governs Class 1 and 10 buildings, that include single dwellings and carports.
Key Areas
In order to pass building codes, all buildings, regardless of whether they are built traditionally or modularly, must comply with the NCC through a provision known as Deemed-to-Satisfy or DtS. Alternatively, a Performance Solution can be adopted when deviating from DtS provisions, allowing builders to meet the same performance requirements through innovative methods, provided they demonstrate compliance via evidence like engineering assessments or testing. Let’s take a closer look at these key areas.
Structural Integrity
When it comes to structural integrity, any building must be constructed in a manner that will demonstrate load-bearing capabilities and durability. For modular construction, this means steel framing, reinforcements, and the use of quality interior and exterior surface coverings.
Fire Safety
Then there is the fire safety aspect. All buildings regardless of whether they are residential or business, must meet the basic fire resistance requirements. This fire safety requirement extends to the materials and systems used in the construction process.

Energy Efficiency
Energy efficiency plays a crucial role in the green building movement, and, the NCC requires the inclusion of insulation, ventilation, and energy-saving systems. In today’s construction industry, energy efficiency is considered non-negotiable.
Sustainability
Then there is the sustainability aspect. Depending on your regional location, the rules regarding sustainability may be stricter than others. But, as a general rule, all projects should prioritize the conservation of both water and energy.
State and Territory Variations
It’s important to remember that although the NCC regulates building construction on a national level, each state or territory will supplement the NCC with additional local rules. Let’s take a closer look at some of these supplemental changes:
Queensland
If you live in Queensland, then there will be additional requirements due to the increased risks of cyclones and floods. As a result, both cyclone and flood-resistant measures are a requirement in certain high-risk areas.
Victoria
At the same time, if you live in Victoria, there are additional regulations that you will need to follow to properly address the potential for brushfires and wastewater management. The Building Regulations 2018 covers additional requirements for those living in the region to follow to protect property from brush fire damage and manage stormwater runoff.
New South Wales
Then of course there is New South Wales. For those living in the region, the BASIX initiative plays a crucial role in the building planning process. This particular initiative enforces the use of energy and water efficiency systems within residential units.
The Permitting Process
Just like with any form of traditional construction method, you are still required to comply with the permitting process when installing modular buildings on your property.
Pre-Design Assessments
Before you can initiate any project, you must assess zoning and planning requirements. Each region will have different requirements, but as a general rule you will need to:
- conduct soil, wind, and environmental tests.
- Review site-specific factors, such as access limitations or heritage overlays.
These assessments will help you to determine the feasibility of construction on your property, and may ultimately affect the final design options that are available to you.
Applying for Building Permits
Once you have completed all the pre-design assessments, you can begin the building permit process. However, it’s important to remember that the building permit process is very comprehensive, which will require you to provide detailed documentation. The typical requirements for the building permit will include:
- Architectural drawings
- Engineering schematics
- Evidence of compliance with the NCC
- All required site-specific reports and tests
All applications are then submitted to the local council or the registered private certifiers who may take anywhere from 4 to 12 weeks to approve or deny the project.
Inspections and Final Certification
Even if you choose to go with modular construction, the project will still need to be inspected throughout the construction process, and after the modular units have been fully installed. Once the building is completed, there will be a final inspection and certification before you will be allowed to occupy the building.
Addressing Common Challenges
As with any construction method, there will always be common challenges that need addressing throughout the process.
Meeting Fire Safety Standards
Fire safety is one of the most critical concerns in any construction project, and even more so in modular buildings. All projects regardless of the method of construction, must adhere to stringent fire resistance ratings. This is particularly important for multistory buildings, or for any structure that provides for more than one family or business. Compliance strategies will include using noncombustible materials, integrating fire sprinkler systems, or implementing fire barriers between units.
Achieving Energy Efficiency
The NCC will also require that you comply with certain energy efficiency standards. Luckily, most modular buildings will go well beyond the minimum requirements set by the National Construction Code by employing:
- High-performance glazing
- Insulated wall panels and roofing
- Renewable energy sources like solar panels

Transport and Installation Logistics
Unlike traditionally constructed homes, modular homes will also have to deal with transportation and installation logistics. It’s important to remember that the transportation of the prefabricated modules to the construction site will present unique challenges. There will be road restrictions or terrain obstacles that need to be accounted for before you even begin the construction process. You will need to work closely with the modular home company to ensure that the transportation and assembly of the units comply with the site conditions and local ordinances. In some cases, councils may require a traffic management plan for module delivery.
Sustainability in Modular Construction
To improve sustainability requirements, the NCC regulates both traditional and modular construction projects. Luckily, modular projects are friendlier to the environment than traditional construction methods because they:
- Minimizes waste
- Reduces emissions
- Include rainwater harvesting systems
- May have solar power and battery storage
- And may make use of passive cooling and heating systems
Best Practices for Navigating Building Codes
Remember that when navigating building codes, you are not alone. Here are some of the best practices that will help you along the way.
Engage Experts
Always make sure that you engage with the experts. This means involving the engineers, architects, and building surveyors early on in the construction process. This will help to ensure compliance throughout the project.

Leverage Technology
Make use of modern tools and technology like the Building Information Modelling (BIM) system. This system was created to help streamline the design and regulatory approval process.
Stay Updated
At the same time, it’s also important to stay updated. Regulations evolve frequently, so it’s important to stay up to date with information regarding both the national and local construction codes. If a rule or code changes halfway through the construction process, it may adversely affect your ability to get the project certified for occupancy once completed.
Prioritize Sustainability
And, no matter what, make sure to prioritize sustainability. While manufacturers will take extra precautions to ensure that your final building is as sustainable as possible, it’s also important to keep sustainability in mind when the site is being prepared for delivery.
Conclusion
Modular buildings are reshaping the future of the construction industry. They offer more innovative solutions to housing, infrastructure, and environmental challenges. However, the success of any construction project will depend on your ability to navigate complex modular construction regulations, adhere to building codes for modular buildings, and master the permitting process.
By understanding the importance of the National Construction Code, reaching out to and consulting with professionals in the industry, and leveraging sustainable practices throughout the project, you can ensure a more compliant and efficient outcome.

